St Nicholas of Pallon
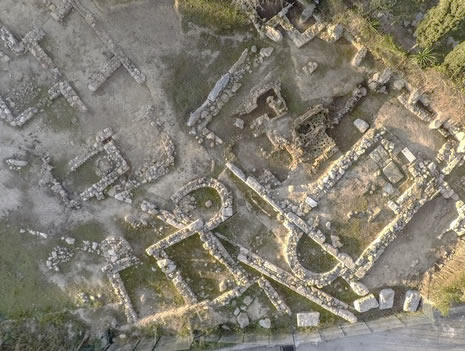
The site at Aghios Nikolaos Pallon originally belonged to the former Organization for the Administration of Ecclesiastical Property. In 1934, it was granted to the Greek Archaeological Service, due to the existence of ancient remains that were visible on the surface.
The site remained unexplored until 2008, when, following the initiative of the Ephorate of Antiquities of Piraeus, small-scale research was carried out for two seasons (2008- 2009). The results were encouraging for the continuation of the research project, which was finally classified as a systematic excavation, given the permission of the Central Archaeological Board in 2011. Since then, it is conducted uninterruptedly under the direction of the archaeologist E. Ligouri-Tolia, with the collaboration of the archaeologists of the Greek Archaeological Service, A.-M. Anagnostopoulou and M. Giamalidi, alongside with a team of scientific associates.
The archaeological site covers a large area (3998 sq.m.), which falls within the geographical boundaries of the ancient deme of Aixonides Halai. Ongoing research testifies the site’s use in the Classical, Roman and Byzantine times.
The earliest remains on the site include a burial enclosure and an ancient road dating to the 4th c.BC. During the Roman/Late Roman period operated a ceramic workshop comprising three kilns, two of which located within the burial enclosure. A spacious building complex comprising of at least 20 rooms functioned in close proximity to the workshop. The rooms are organized in three units, which develop around a central open-air area. The spatial organization testifies to the existence of potters’ quarters. According to the finds, the building complex was in use until late antiquity.
During the Byzantine period, two small churches were erected on top of the Classical enclosure and the Roman workshop (Church 1 and Church 2). Both belong to the type of single-aisle basilica. The site’s name, “Aghios Nikolaos”, delivered by oral traditions, might be owed to the existence of these churches.
Various ancient marble elements have been reused during their construction. Church 1 has reused the foundations of the north and east walls of the classical enclosure as its own north and east walls. Inside the church, a sarcophagus was found which contained the burials of at least 14 people, adults and children. The sarcophagus was originally part of the burial ground, however, its cover slab was re-used as part of the church’s floor.
The site of Aghios Nikolaos Pallon presents a unique advantage, since it is an expropriated archaeological site within the dense settlement network of the modern city. The archaeological remains that date to the Classical, Roman and Byzantine times testify to the uninterrupted continuity of habitation in the area of modern Voula. Moreover, the archaeological material uncovered during the excavation is particularly important since it illuminates unknown aspects of the area’s history. At the same time, it makes the archaeological team optimistic about the future results of the research.
The excavation project has a strong educational character, for it is conducted mainly with the participation of students from the University of Athens and students from Universities of U.S.A. and Australia, through the collaboration of the International Center for Hellenic and Mediterranean Studies/College Year in Athens (DIKEMES - CYA). The educational character of the project is also highlighted by the frequent visits of schools from the Municipality of Vari-Voula-Vouliagmeni at the site. Students of all educational levels are informed about the archaeology of their area and the methods of the excavation. Furthermore, the archaeological site has been included in the yearly action of the Ministry of Culture and Sports "Green Cultural Routes".
The excavation takes place every year thanks to generous sponsorships of the A.G. Leventis Foundation and the Psycha Foundation. Of significance important is the contribution of Athanasios and Marina Martinos, not only to the excavation, but also to the conduction of architectural studies and works of conservation. The Municipality of Vari-Voula- Vouliagmeni always supports the efforts of the archaeological team. Finally, the project’s permanent collaborator and sponsorship is the DIKEMES-CYA and its chairman, Mr. A. Fylaktopoulos.
The archaeological team comprises the archaeologists Dr. A. Syrogiannis (EFAPN, responsible for the study of osteological material), K. Daifa, I. Lourentzatou, the architect G. Orestidis, the designer I. Benetou, the topographer D. Orestidis, the conservators Th. Tzamalis and E. Vamvakari, as well as the professors of DIKEMES/ CYA Dr. Y. Karavas (2014-2018), Dr. A. Papadopoulos (2017-2018) and Dr. D. Schahil (2012).
Access instructions.
- Metro: Γ2, Line 2,(red), stop at: “Elliniko station” combine with Bus: • Line: 122 - Tram line, stop at “Voula station” combine with bus: • Bus: line117 - Bus: • Orange bus: Route: Athens - Sounion
Peculiarities - Danger
Visits may be arranged with the archeology ephorate. (email: This email address is being protected from spambots. You need JavaScript enabled to view it., tel. 2104590700)
Ancient Road at the "Megalo kavouri"
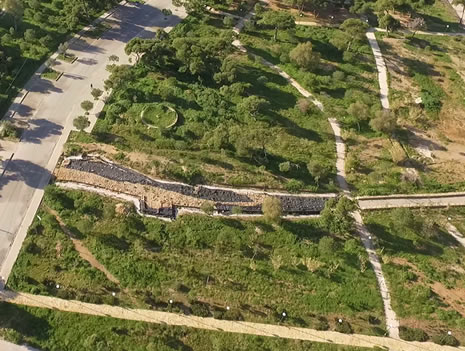
During restoration works at the beach of Megalo Kavouri in Vouliagmeni, in 2013, a significant part of an ancient carriage road was unearthed. This road connected the center of the ancient deme of Aixonides Halai with its harbor, which was located on that particular coast.
The total excavated length of the road is 300m. Two walls on either side of the road surround and retain the paved part. Τhe road was built on the slope of the hillside, with an E-W orientation, with its coastal part turning southwards to follow the coastline. The width of the road ranges from 1.90m. to 6.10m. It is mainly stone paved, however, wheel tracks are visible in some parts. Openings on the northern retaining wall served for drainage.
The "harbor street", as we conventionally call it, crossed vertically with two other road arteries, one to the north and one to the south. A rectangular ground floor building was unearthed at the intersection of the port road with the north artery, probably serving as a "guard house", enabling control of the passage of wagons and the transportation of goods.
Many repair phases have been identified. A single diversion at the east-end of the road is present, which, based on the type of construction, dates back to the same period as the rest of the road. The ancient road would have been in use from the 4th until the 2nd cent. B.C. based on ceramics and coins detected.
Due to the extent and good state of preservation of the road, concerns were immediately raised about the management of the find. Funding by Mr. Athanasios Martinos for the completion of the excavation research, the preparation of maintenance and restoration studies, as well as the financing of their implementation has been catalytic. The aim of the studies was on the one hand to integrate the ancient road in the contemporary natural environment and on the other hand to promote the hands-on experience of visitors who would walk on it.
So far, all the excavated part of the road, as well as the surrounding walls, have been restored. Yet the reconstruction of the paved part and the management of the surrounding area are still pending. The completion of this work is vital, also setting an example of management and incorporation of antiquities in modern urban life.
The hill of Lathouriza or Lathouressa
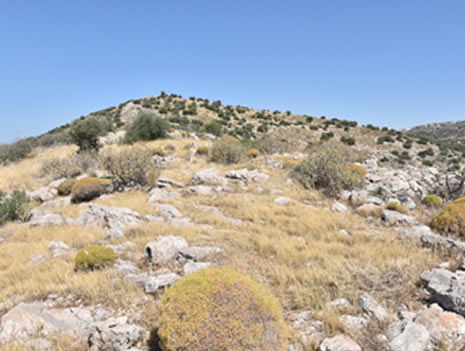
The hill of Lathouriza or Lathouressa has a height of 132m, from the sea level. At the eastern side, there is a settlement core dating from the end of the 8th until the 6th c. B.C. The excavation was conducted in the summer of 1939 by F. Stavropoulos. 25 houses were excavated, among which stood a complex of 4 rooms (Rooms I-IV), which was interpreted as the residence of the ruler, serving also as a worship area. The main religious area of the settlement was a circular building (Tholos-IV / 7.75m in diameter), built in a prominent position. It dates to the Archaic period and has yielded a great number of offerings, such as feminine figurines, jewelery, etc. As far as the worshiped deity on the hill of Lathouriza is concerned, it is most likely that it was a female chthonic deity related to earth cultivation and fertility.
The settlement on the hill is in use until the end of the 6th century. B.C. but religious activities continue over the next two centuries.
In the western part of the hill, which is at a greater altitude than the eastern one, a fortification area of approximately 30sqm is located, enclosed by a strong defensive wall on the three sides, since the fourth side is very steep. There is an entrance with pilasters, as well as remains of a tower, while the existence of a stone altar and remnants of a building are also mentioned. The settlement dates back to the 5th-4th c. BC, with a spectacular view across the Saronic Gulf and the Vari valley.
Special mention should be made in three horoi, carved on the natural rock, about 200m each, on the hill of Lathouriza, inscribed ZO-OROS-BA "Zoster boundary of royal land" and dating back to the Hadrian's era (2nd century AD). They have been interpreted as a boundary between the land of Zoster and either an owner whose name starts with BA or the land under royal property, within the limits of modern Vari.
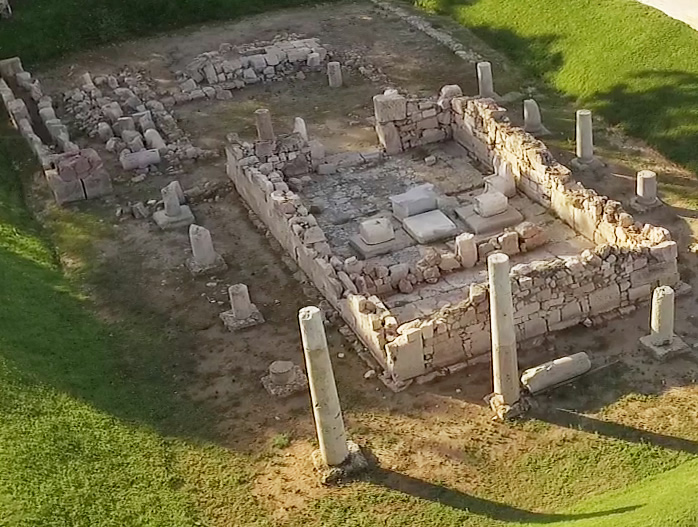
Ancient Temple of Apollon Zostiras
The temple of Apollo Zoster was discovered accidentally by children of the Vouliagmeni Orphanage, who, while playing on the beach near wall remains, found marble bases, column drums and part of an inscription, which mentioned the sanctuary of Apollo Zoster. Archaeological research began and during 1926-1927 the archaeologists K. Kourouniotes and M.Pittides brought the sanctuary to light.
The results of the excavation verified the ancient written sources (Strabo and Pausanias) and identified the area as the site where the Sanctuary of Apollo Zoster was located. More specifically, Pausanias refers to the existence of a temple dedicated to Apollo, Artemis and their mother Leto. He mentions that the name «Zoster» derives from a mythological tradition, according to which Leto, chased by the angry and deceived the wife of Zeus, Hera, stopped at this coast feeling that she was ready to deliver the twins gods Apollo and Artemis and thus loosened her girdle (zoster in Greek) so as to give birth. According to the excavator K. Kourouniotes, however, the correct name of the god is not Zoster but Zosterios, emphasizing the martial status of Apollo who is belted with his arms and is ready for war. Alternatively, the name of the temple devoted to the three gods could be also related to the geomorphology of the area, as it forms a narrow (girdle –“zoster”-like) strip of land.
The temple was built in the late 6th cent. B.C. (late archaic period) as the most important and it consists of the cult center of the ancient deme of Halai Aixonides in other words, the Saltfields of Aixōnē. Appart from Apollo, Artemis and Leto were also worshiped. It consists of a main cella (sekos), a peristasis (colonnade) and an altar
SEKOS The sekos measures 10,80 x 6,00 m. It preserves all four walls but only the north wall retains the archaic building system of polygonal masonry that belongs to the initial phase of construction. The rest of the walls preserve different systems of masonry, indicative of the long-term use of the temple. The archaic floor of the sekos is carefully paved with large slabs of titanium. The cross-wall that separates the cella in two parts is a later addition. Inside the sekos there are preserved:
A. Three marble bases, on which the cult statues of Apollo, Artemis and Leto were placed. Two of the bases preserve an inscription of the archaic period: ΗΑΛΑΙΕΙΣ ΑΝΕΘΕΣΑΝ (the people from Halai dedicated)
B. The marble throne of the priest
C. The marble altar, which bears an inscription referring to certain repairs of the temple in the 4th cent. B.C,. when Polystratus was the priest.
COLONNADE
The temple is surrounded by a colonnade with free standing columns, four at the front sides and six at the flanks. The columns rest on separate square plinths, which are not connected either between them or with the sekos walls.
ALTAR
In front of the temple’s entrance stands a large rectangular altar (4,25 x 2,55 m).
Because of the temple’s foundation on the sandy beach and the rise of the sea level, the temple was flooded until recently by groundwater, resulting in serious damage. The constant hard efforts of the Greek Archaeological Service for the rescue of the monument, coupled with the financial support of the “Astir Pallas” and the National Bank of Greece, resulted in the realization in 2011of an innovative drainage method, which assured the safety of the monument. The temple is located in the ASTIR PALACE Beach since 1960. Final restoration and conservation of the monument are imminent, as well as the construction of a new independent entrance for the transformation of the area into an organized archaeological site.
Reports
Herodotus, Histories
§8.107 for the king to pass over. And when the Barbarians were near Zoster as they sailed, then seeing the small points of rock which stretch
Xenophon, Hellenika
§5.1.9 when the ships of Eunomus were close to the shore near Cape Zoster in Attica, Gorgopas gave the order by the trumpet to sail against
Cicero, Letters
§52.201 Athens. On the 6th of July we got from the Piraeus to Zoster, with a troublesome wind, which kept us there on the 7th.
Strabo, Geography
§9.1.21 the aforesaid demes is a long cape, the first cape after Aexoneis, Zoster ; then another after Thoreis, I mean Astypalaea; off the former of
Stephanus of Byzantium, Ethnica
§Z298.1 Zoster: Ζωστήρ, τῆς Ἀττικῆς ἰσθμός, ὅπου φασὶ τὴν Λητὼ λῦσαι τὴν ζώνην [καὶ] §T611.3 γένεσιν οἱ μὲν ἐν Λυκίᾳ, οἱ δ΄ ἐν Δήλῳ, οἱ δ΄ ἐν Ζωστῆρι τῆς Ἀττικῆς, οἱ δὲ ἐν Τεγύρᾳ τῆς Βοιωτίας φασίν'. ὅθεν καὶ Τεγυρήιος
Pausanias, Description of Greece §1.31.1 At Alimus is a sanctuary of Demeter Thesmophoros and Kore, and at Zoster (Girdle) on the coast is an altar to Athena, as well as
Access instructions.
- Metro: Γ2, Line 2,(red), stop at: “Elliniko station” combine with Bus: • Line: 122 - Tram line, stop at “Voula station” combine with bus: • Bus: line117 - Bus: • Orange bus: Route: Athens - Sounion
Peculiarities - Danger
The temple can only be visited after consultation with the competent antiquities department. (email: This email address is being protected from spambots. You need JavaScript enabled to view it., Tel. 2104590700)
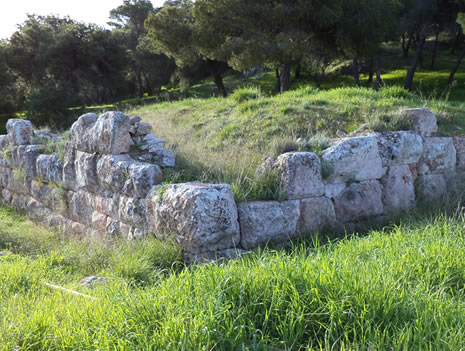
Burial Enclosures (Perivoloi) at “Gourna”
In the area of Gourna, in the northern foothills of the Lathouriza hill, along the modern highway of Varis-Koropiou, an important Classical Cemetery has been identified and excavated, dating to the 5th and 4th c. B.C. An important ancient road (Astiki Odos), crossed the area, connecting Athens with Mesogeia, on either side of which were organized the organized burial areas of the ancient deme.
The burial enclosures (perivoloi) at Gourna form an impressive complex of funerary monuments in an organized area, providing important evidence on funerary architecture and burial practices in the settlement during the Classical age. They are preserved in exceptional condition, many in their original form, and they remain visible and open to the public, serving as a point of reference for the local community, given that the modern name of “Vari” means “tomb” (var is an Arvanite root).
The site is dominated by a Π- shaped funerary enclosure (dim.14.74 x 13.50 x 10.00m), built with limestone blocks with polygonal masonry preserved up to a height of 3.50m. This impressively large enclosure, which was looted in antiquity, had a 4th c. B.C marble stele on its faηade.
Reports
Herodotus, Histories
§8.93 in this naytical fight the one's whose achievements were considered to be the greates were the aigians, followed by the athenians, while the most glorius individuals were considered to be polykratis of the aiginites and the athenians Eymenis, from the district of anagyroynta, and Ameinas, from the district of pallini.
§55 Ah! Ha! Now what countrywomen may they be? LYSISTRATA: They are from Anagyra . CALONICE: Yes! Upon my word, 'tis a levy en masse of
Aristophanes, Lysistrata<
§55 word, 'tis a levy en masse of all the female population of Anagyra ! MYRRHINE: Are we late, Lysistrata? Tell us, pray; what, not a
Attic Inscriptions Online<
§3.104 with Antibios as treasurer (≥) 130 dr.; Drinking cup, priest Smikythos of Anagyrous . . . Drinking cup, priest of Xenokritos of Aphidna from the
Demosthenes 21, Against Midias<
§200 been talking, railing, and bellowing. Is there an election on? Meidias of Anagyrus is a candidate. He is the accredited agent of Plutarchus; He knows
Demosthenes 28, Against Aphobus 2<
§17 slender means, and so be absolutely ruined. In this matter Thrasylochus of Anagyrus was their tool.
Access instructions.
- Metro: Γ2, Line 2,(red), stop at: “Elliniko station” combine with Bus: • Line: 122 • Line: 171 - Tram line, stop at “Voula station” combine with bus: • Bus: line117 - Bus: • Orange bus: Route: Athens - Sounion
Peculiarities - Danger
Visits may be arranged with the archeology ephorate. (email: This email address is being protected from spambots. You need JavaScript enabled to view it., Τel. 2104590700)


















